Commercial Buildings
References >> Commercial Buildings
| Logo |

| Menu |
| AS Bau Hof 01 |
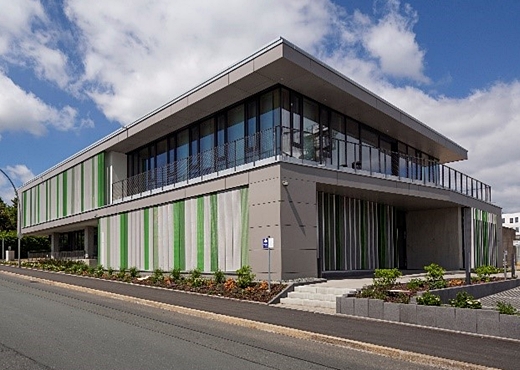
| AS Bau Hof 02 |
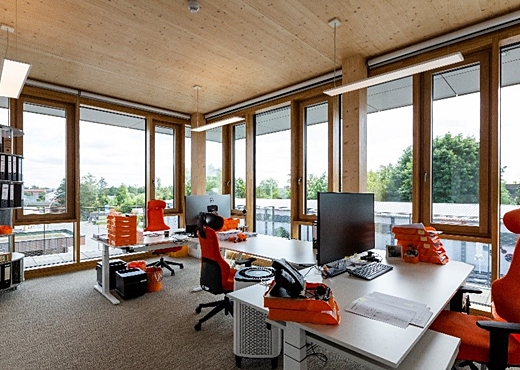
| AS Bau Hof 03 |
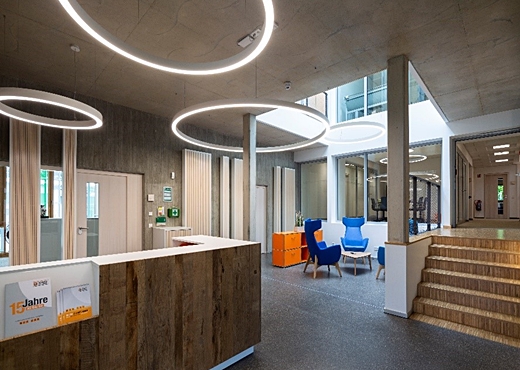
| AS Bau Hof 04 text |
AS Bau Hof GmbH – Verwaltungsgebäude
Projektdaten
Objektdaten:
Erweiterung / Sanierung Verwaltungsgebäude
Bauherr:
AS-Bau Hof GmbH
Architekten:
Lang Hugger Rampp, München
Unsere Leistungen:
Elektroinstallation, KNX Gebäudesteuerung, Beleuchtungstechnik, Stromversorgung, Blitzschutz- und Erdungsanlagen, Fernmeldetechnik, passives Datennetz, Brandmeldeanlage, Sicherheitstechnik, Zutrittskontrolle
Leistungsphasen
1 – 9 gemäß HOAI
Projektdaten
Objektdaten:
Erweiterung / Sanierung Verwaltungsgebäude
Bauherr:
AS-Bau Hof GmbH
Architekten:
Lang Hugger Rampp, München
Unsere Leistungen:
Elektroinstallation, KNX Gebäudesteuerung, Beleuchtungstechnik, Stromversorgung, Blitzschutz- und Erdungsanlagen, Fernmeldetechnik, passives Datennetz, Brandmeldeanlage, Sicherheitstechnik, Zutrittskontrolle
Leistungsphasen
1 – 9 gemäß HOAI
| Trennlinie 500 |
| Büro- und Ärztehaus, Bayreuth toto 01 |
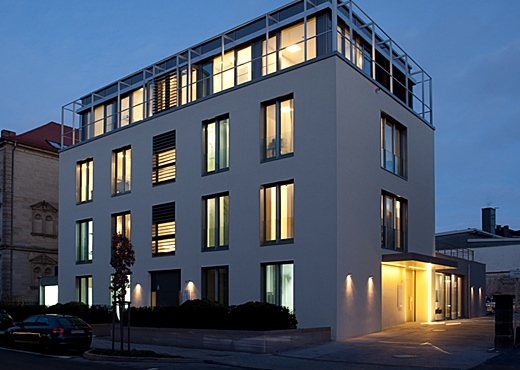
| Büro- und Ärztehaus, Bayreuth toto 02 |
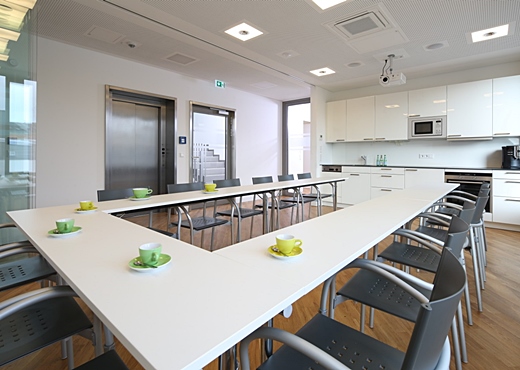
| Büro- und Ärztehaus, Bayreuth toto 03 |
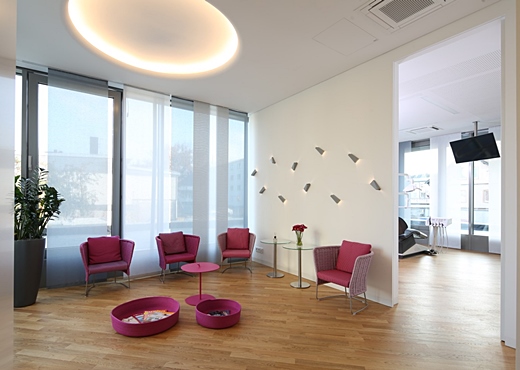
| Büro- und Ärztehaus, Bayreuth text |
Medical office center, Bayreuth
Project information
Property information:
New construction of a medical office building.
Building contractor:
Eva Gollner, Bayreuth
Architects:
Architekten Meyer & Partner, Bayreuth
Our provided services:
Electrical installation, telecommunications and data network (backbone / local network area), fire alarm system, safety network, entry and time logging, power supply, emergency power supply/ UPS, lighting system, conveyor system
Mandatory service regulations
1-9 in accordance with HOAI
Project information
Property information:
New construction of a medical office building.
Building contractor:
Eva Gollner, Bayreuth
Architects:
Architekten Meyer & Partner, Bayreuth
Our provided services:
Electrical installation, telecommunications and data network (backbone / local network area), fire alarm system, safety network, entry and time logging, power supply, emergency power supply/ UPS, lighting system, conveyor system
Mandatory service regulations
1-9 in accordance with HOAI
| Trennlinie 100 |
| Modernisierung von Büroflächen in Unterföhring foto 01 |
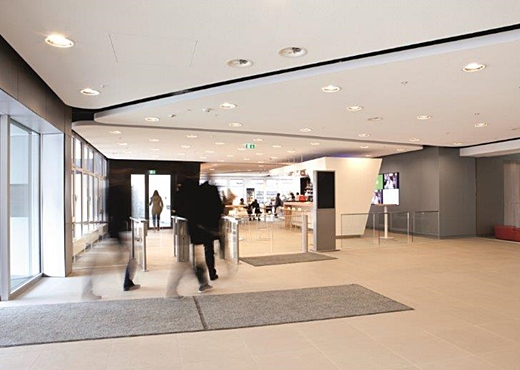
| Modernisierung von Büroflächen in Unterföhring foto 02 |
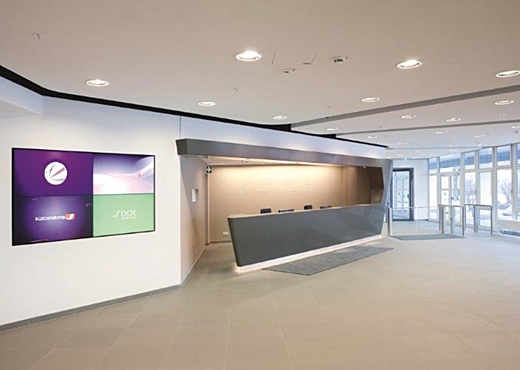
| Modernisierung von Büroflächen in Unterföhring foto 03 |
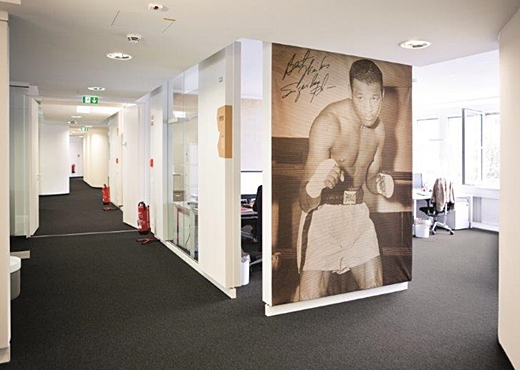
| Modernisierung von Büroflächen in Unterföhring text |
Office space modernization in Unterföhring
Project information
Property information:
Redesign of office and training spaces
Building contractor:
Pro7Sat1 Medien AG, Unterföhring
Architects:
Architekturbüro freetech, Munich
Our provided services:
Power Supply, safety power supply, electrical installation, telecommunication and data systems, fire alarm system, safety lighting, lighting systems, building control system
Mandatory service regulations
1-9 in accordance with HOAI
Project information
Property information:
Redesign of office and training spaces
Building contractor:
Pro7Sat1 Medien AG, Unterföhring
Architects:
Architekturbüro freetech, Munich
Our provided services:
Power Supply, safety power supply, electrical installation, telecommunication and data systems, fire alarm system, safety lighting, lighting systems, building control system
Mandatory service regulations
1-9 in accordance with HOAI
| Trennlinie 200 |
| Juwelier Böhnlein, Bamberg foto 01 |
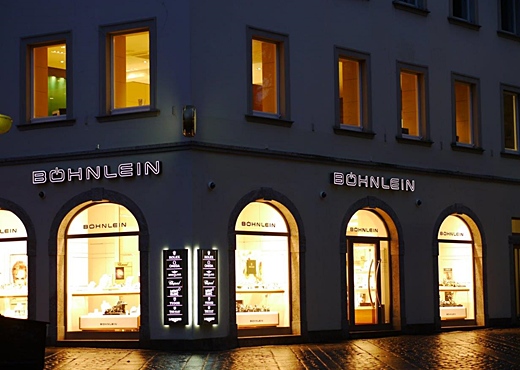
| Juwelier Böhnlein, Bamberg foto 02 |
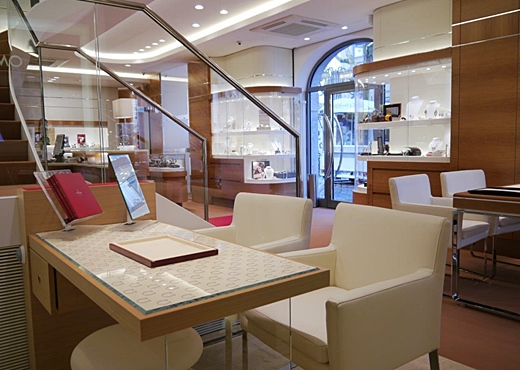
| Juwelier Böhnlein, Bamberg foto 03 |
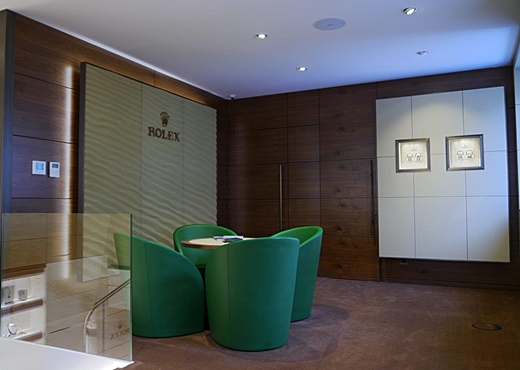
| Juwelier Böhnlein, Bamberg text |
Jeweler Böhnlein, Bamberg
Project information
Property information:
Change of use and reconstruction of a baked goods outlet into a Jeweler store, Bamberg
Building contractor:
Jeweler Böhnlein, Bayreuth
Architects:
Architekturbüro Laub, Hallstadt
Our provided services:
Power Supply, electrical installation, telecommunication network, lighting system, burglar alarm system, video surveillance, data network
Mandatory service regulations
1-9 in accordance with HOAI
Project information
Property information:
Change of use and reconstruction of a baked goods outlet into a Jeweler store, Bamberg
Building contractor:
Jeweler Böhnlein, Bayreuth
Architects:
Architekturbüro Laub, Hallstadt
Our provided services:
Power Supply, electrical installation, telecommunication network, lighting system, burglar alarm system, video surveillance, data network
Mandatory service regulations
1-9 in accordance with HOAI
| Trennlinie 300 |
| e.on Kundencenter, Weiden foto 01 |
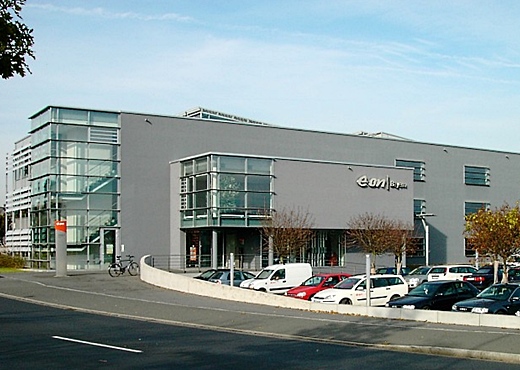
| e.on Kundencenter, Weiden foto 02 |
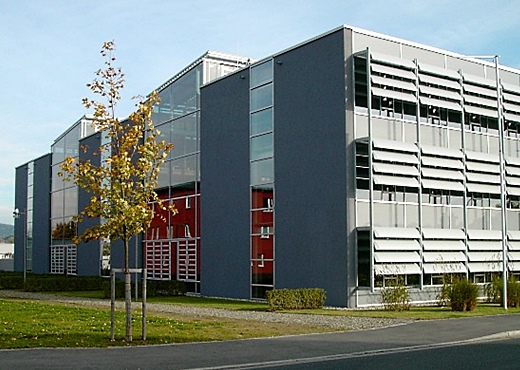
| e.on Kundencenter, Weiden foto 03 |
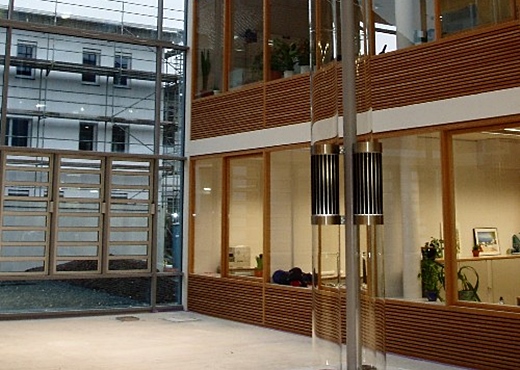
| e.on Kundencenter, Weiden text |
Customer service center - E.ON, Weiden
Project information
Property information:
New construction of a customer service center in Weiden
Building contractor:
E.ON Bayern AG
Architects:
SHL-Architekten, Weiden
Our provided services:
Electrical installation, telecommunication and data systems, lighting system, emergency power generating set, EIB-technology, RWA-systems, fire alarm system, conveyor technology
Mandatory service regulations
1-9 in accordance with HOAI
Project information
Property information:
New construction of a customer service center in Weiden
Building contractor:
E.ON Bayern AG
Architects:
SHL-Architekten, Weiden
Our provided services:
Electrical installation, telecommunication and data systems, lighting system, emergency power generating set, EIB-technology, RWA-systems, fire alarm system, conveyor technology
Mandatory service regulations
1-9 in accordance with HOAI
| Trennlinie 400 |
| Bilfinger Berger GmbH, München foto 01 |
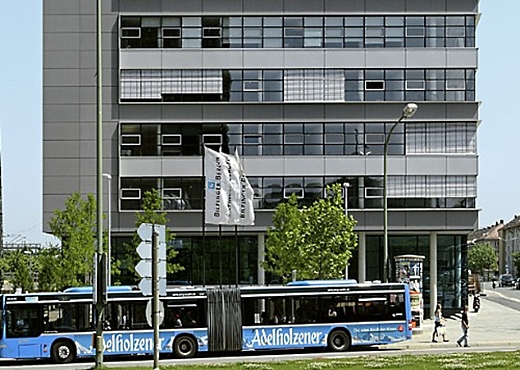
| Bilfinger Berger GmbH, München foto 02 |
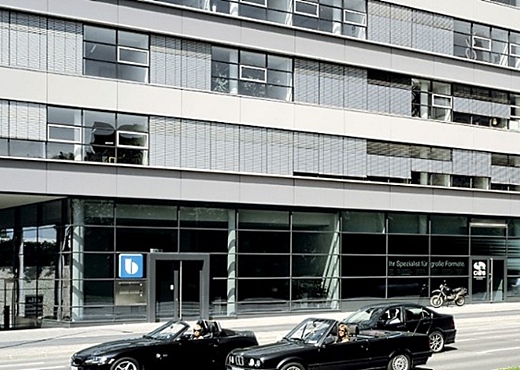
| Bilfinger Berger GmbH, München foto 03 |
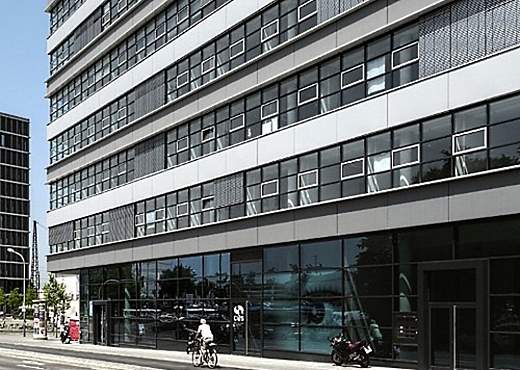
| Bilfinger Berger GmbH, München text |
Central administration building for Bilfinger Berger GmbH, Munich
Project information
Property information
New construction of an office building with specially designed business premises and underground parking
Building contractor:
Bilfinger Berger Hochbau GmbH, Place of business: Munich
Architects:
RSP-Architekten, Munich
Our provided services:
Electrical installation, telecommunication system, data network (backbone/ local network area), fire alarm system, embedded fire emergency radio systems, video surveillance, entry and time logging, power supply, lighting system, advertising system
Mandatory service regulations
1-9 in accordance with HOAI
Project information
Property information
New construction of an office building with specially designed business premises and underground parking
Building contractor:
Bilfinger Berger Hochbau GmbH, Place of business: Munich
Architects:
RSP-Architekten, Munich
Our provided services:
Electrical installation, telecommunication system, data network (backbone/ local network area), fire alarm system, embedded fire emergency radio systems, video surveillance, entry and time logging, power supply, lighting system, advertising system
Mandatory service regulations
1-9 in accordance with HOAI
| Bottom1 |
You can contact us at
IBL Ingenieurbüro Lenk
Kösseinestr. 3
95145 Oberkotzau
Telephone +49 (0) 9286 9420
Telefax +49 (0) 9286 94215
e-mail: office@ib-lenk.de
IBL Ingenieurbüro Lenk
Kösseinestr. 3
95145 Oberkotzau
Telephone +49 (0) 9286 9420
Telefax +49 (0) 9286 94215
e-mail: office@ib-lenk.de
| Bottom2 |
| Bottom3 |
Office hours
Monday- Thursday
7:30 a.m. - 5 p.m.
Friday:
7:30 a.m. - 1 p.m.
Monday- Thursday
7:30 a.m. - 5 p.m.
Friday:
7:30 a.m. - 1 p.m.
| footer02 |
© Copyright Ingenieurbüro Lenk GmbH | Datenschutz | Login



